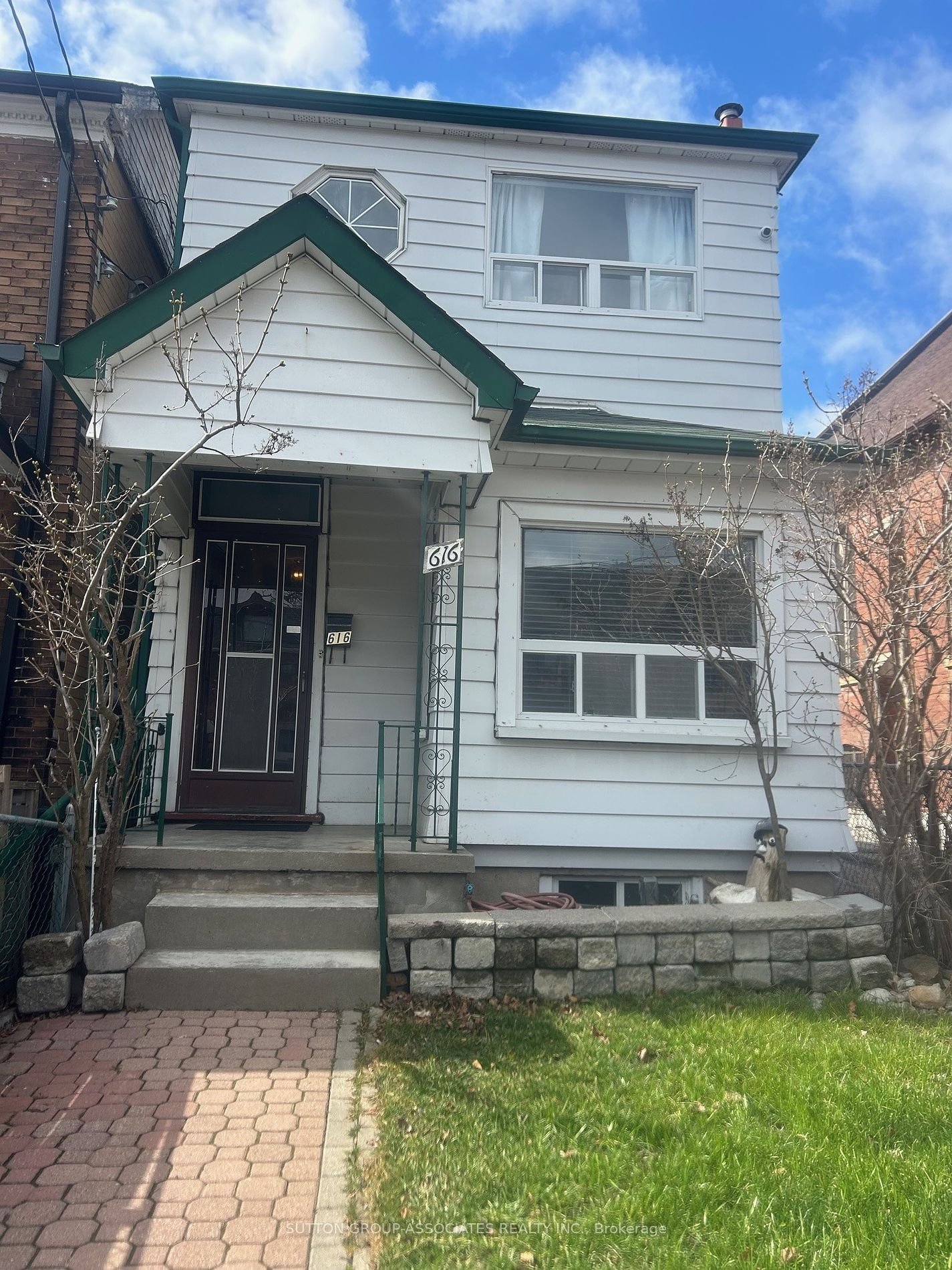$1,199,000
$*,***,***
3+1-Bed
2-Bath
Listed on 3/13/24
Listed by SUTTON GROUP-ASSOCIATES REALTY INC.
This Detached 3 Bedroom, 2 Bathroom Home Boosts Tons Of Potential In this Vibrant Neighbourhood. One Bedroom On Main Floor And 2 Bedrooms On 2nd. Open Concept Kitchen Into Dining Area With Main Floor Extra High 10 Feet Ceilings. Enormous, Oversized Garage/Workshop That Was Heated, Great For Music Studio, Art Studio/Dance Studio Or Potential Laneway Home. 2nd Floor Addition Was Added In 1989-1990 With Permits. Separate Side Entrance To Basement, Mud Room Off Rear Of House With Cute Small Deck. This Home Offers Amazing Opportunity, Great Renovator And/Or Builder Or Live-In And Renovate At Your Leisure. Excellent Schools, (Hillcrest & Oakwood) Restaurants, Cafes, Fresh Pasta At Famiglia Baldassarre, Brooklyn Pizza, Fiesta Farms, Wychwood Barns And Ossington Nightlife. House size is approx. 2000-2200 sq. ft. great living space.
Great Schools and Daycares, Hillcrest Community Schools, Oakwood School, Walking Distance to Parks and Trails.
To view this property's sale price history please sign in or register
| List Date | List Price | Last Status | Sold Date | Sold Price | Days on Market |
|---|---|---|---|---|---|
| XXX | XXX | XXX | XXX | XXX | XXX |
C8138476
Detached, 2-Storey
7+3
3+1
2
2
Detached
5
Central Air
Part Fin, Sep Entrance
N
Alum Siding, Brick
Forced Air
N
$5,190.28 (2023)
125.27x17.00 (Feet) - Pie Shaped Lot, Rear Is 25.10 Feet
